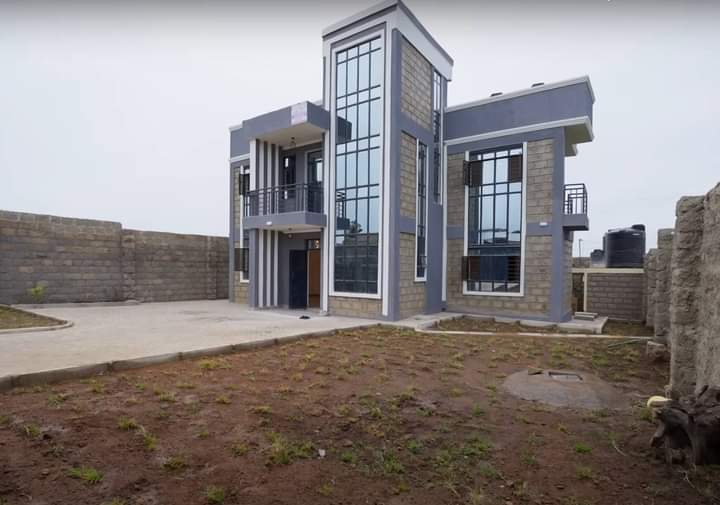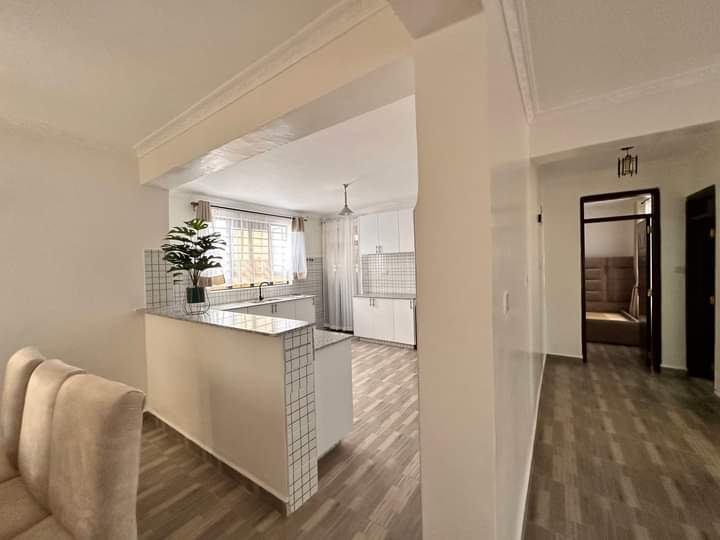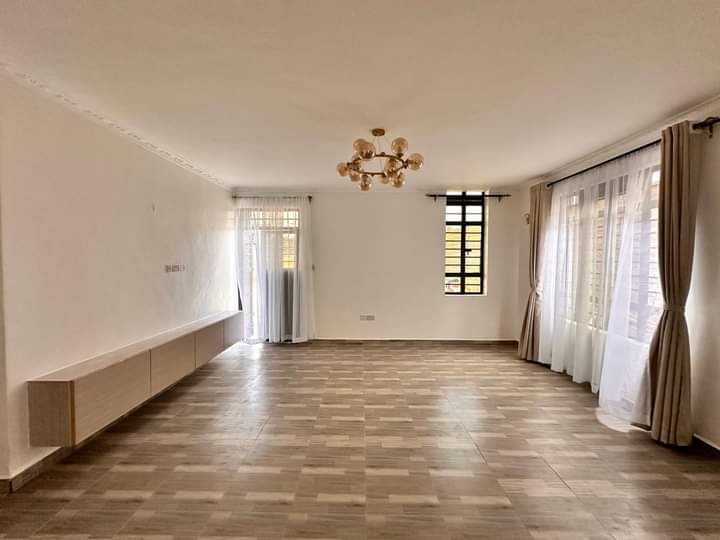KShs 8,200,000
PROPERTY DESCRIPTION
DESIGNED BY :47 Inv ltd
BUILT BY :47 Inv ltd
CONSTRUCTION PERIOD :4 MONTHS
CONSTRUCTION COST :8.2M
PLINTH :200 SQM
LOCATION :NAROK TOWN
CONTACTS :0707662970
A 4 bedroom unit
Ground floor sports a spacious lounge, Dinning, Kitchen, Guest bedroom ensuite and a common washroom
1st floor has the primary bedroom,Bedrooms 1 and 2 and a small sturdy room.
A 4-bedroom house in Narok could feature a modern, spacious design set in a serene rural setting, offering stunning views of the surrounding landscape. The house may include:
- **Living Area**: A large, well-lit living room with large windows, allowing natural light to flow in. The floors could be tiled or hardwood, with ample space for family gatherings.
- **Kitchen**: A modern, open-plan kitchen with granite countertops, fitted cabinets, and a breakfast bar. It might include high-end appliances and plenty of storage space.
- **Bedrooms**: Four spacious bedrooms, with the master bedroom having an ensuite bathroom and walk-in closet. The other bedrooms could share two additional bathrooms and feature built-in wardrobes.
- **Bathrooms**: Stylish, fully tiled bathrooms with modern fixtures, including a bathtub in the master ensuite.
- **Outdoor Space**: A generous backyard, ideal for gardening or family activities, possibly including a patio or veranda.
- **Parking**: A carport or garage for multiple vehicles.
This home would be ideal for a family looking for comfort and tranquility in Narok's peaceful environment.
PROPERTY FEATURES
- Water
- Electricity
- Car Parking
- Security Lights
- Ensuite
- Fire Safety
- Alarm
- Solar Power
- Walk in Closet
- Gated Community
- Play Area
INTERESTED IN THIS PROPERTY?
POSTED BY



